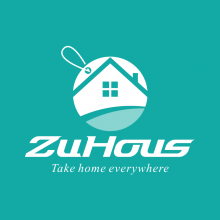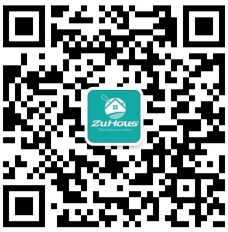Loading map...
| FloorPlan | Room Type | Fees | Available Date | |
|---|---|---|---|---|
| 529 Stevenson St # 201, | 529 Stevenson St # 201, 406-406 Sq.Ft. Minimun lease: 1 Months Show More Info Show Main Info |
Room Type : Studio Deposit : Contact to Confirm Application Fee : Contact To Confirm Monthly Rent : $2310 |
2016-04-05 | |
|
Loft
Balcony/Patio
Furniture
Air Conditioning
Heating
Hot Water
TV Cable
Fireplace
Washer
Dryer
Refrigerator
Microwave
Oven
Dishwasher
Carpet
Garage
Located in the heart of San Franciscos Mid-Market - SoMa technology District, Stevenson Lofts is a boutique 60 unit mixed use building featuring micro, studio and one bedroom loft apartments. Each property has its own unique floorplan and signature ladder or spiral staircase taking full advantage of the extra tall ceilings. Residents enjoy a wealth of features and services found in only the largest of developments including onsite Lobby Attendant/Security, garden courtyard, spacious roof deck, community room, bicycle parking, Zip Car and Scoot Scooter sharing services, super high speed internet and much more.
Unit Specific Features Micro Loft Studio 2nd Floor Large Windows Neighborhood Views Total Sqft 406 ? Lower Level 291 ? Loft Level 115 Loft Height Estimate: 4 Features Common to all Units: In Unit Laundry* Loft space with signature ladder or Staircase Air Conditioning Stainless Appliances Wood Grain Flooring Extra High Ceilings Under the counter accent lighting Double Pane Windows Roller Shades Black Out Shades* Alcove Loft Alcove Lower Level Recessed Lighting High Powered Range Hood Ventilating Out of Unit Views of City or Bamboo Courtyard Webpass: Urban Internet Up to 200 Mbps* Pre-Wired for Direct TV Oversized Windows Chalk or Whiteboard Walls* *UPGRADES Webpass In Unit Washer/Dryer Custom Black Out Blinds Chalk , Whiteboard or Accent Wall Building Services and Amenities. Lobby/Building Attendant/Security Package Collection Elevator Roof Deck with patio furniture and sun sails Bamboo Garden with sitting areas Community Room- with Webpass Access Roof Top Dog Run Laundry Locker Large Load Laundry Machines Zip Car Scoot Scooters Bike Storage White Zone for Easy loading/unloading Stevenson Lofts LLC , ReLISTO and their designated affiliates reserve the right to change features and amenities without notice. Renderings, photographs, floor plans, amenities, upgrades and other information described are representational only , and all features and amenities are subject to change at the owners sole discretion and without notice.*Certain services or amenities will have fees associated with them. Room dimensions, ceiling height and square footage are approximate and may vary depending on how they were measured. Total Square Foot measurements are a combination of loft and primary floors. Loft areas vary in height. Renters who are concerned with more exact dimensions, including loft heights and square footage are encouraged to take their own measurements, before entering into a lease. Locations and layouts may vary. StevensonLofts.co, Stevensonloft.com, SFLOFT.co owned and operated by ReLISTO… More Less |
||||
| 529 Stevenson St # 401, | 529 Stevenson St # 401, 439-439 Sq.Ft. Minimun lease: 1 Months Show More Info Show Main Info |
Room Type : 1B1B Deposit : Contact to Confirm Application Fee : Contact To Confirm Monthly Rent : $2830 |
2016-04-05 | |
|
Loft
Balcony/Patio
Furniture
Air Conditioning
Heating
Hot Water
TV Cable
Fireplace
Washer
Dryer
Refrigerator
Microwave
Oven
Dishwasher
Carpet
Garage
Located in the heart of San Franciscos Mid-Market - SoMa technology District, Stevenson Lofts is a boutique 60 unit mixed use building featuring micro, studio and one bedroom loft apartments. Each property has its own unique floorplan and signature ladder or spiral staircase taking full advantage of the extra tall ceilings. Residents enjoy a wealth of features and services found in only the largest of developments including onsite Lobby Attendant/Security, garden courtyard, spacious roof deck, community room, bicycle parking, Zip Car and Scoot Scooter sharing services, super high speed internet and much more.
Unit Specific Features One Bedroom 4th Floor Large Windows Neighborhood Views Total Sqft 439 ? Lower Level 304 ? Loft Level 135 Loft Height Estimate: 7 Features Common to all Units: In Unit Laundry* Loft space with signature ladder or Staircase Air Conditioning Stainless Appliances Wood Grain Flooring Extra High Ceilings Under the counter accent lighting Double Pane Windows Roller Shades Black Out Shades* Alcove Loft Alcove Lower Level Recessed Lighting High Powered Range Hood Ventilating Out of Unit Views of City or Bamboo Courtyard Webpass: Urban Internet Up to 500 Mbps* Pre-Wired for Direct TV Oversized Windows Chalk or Whiteboard Walls* *UPGRADES Webpass In Unit Washer/Dryer Custom Black Out Blinds Chalk , Whiteboard or Accent Wall Building Services and Amenities. Lobby/Building Attendant/Security Package Collection Elevator Roof Deck with patio furniture and sun sails Bamboo Garden with sitting areas Community Room- with Webpass Access Roof Top Dog Run Laundry Locker Large Load Laundry Machines Zip Car Scoot Scooters Bike Storage White Zone for Easy loading/unloading Valet Parking Service Available Visit listing at SFLoft.co for full details and specific terms of lease. Stevenson Lofts LLC , ReLISTO and their designated affiliates reserve the right to change features and amenities without notice. Renderings, photographs, floor plans, amenities, upgrades and other information described are representational only , and all features and amenities are subject to change at the owners sole discretion and without notice.*Certain services or amenities will have fees associated with them. Room dimensions, ceiling height and square footage are approximate and may vary depending on how they were measured. Total Square Foot measurements are a combination of loft and primary floors. Loft areas vary in height. Renters who are concerned with more exact dimensions, including loft heights and square footage are encouraged to take their own measurements, before entering into a lease. Locations and layouts may vary. StevensonLofts.co, Stevensonloft.com, SFLOFT.co owned and operated by ReLISTO… More Less |
||||
| Community Amenities |
TV Cable
Free WiFi
Internet Access
Movie Theater
Pool
Jacuzzi
Gym
BBQ
Security System
Gated Community
Laundry
Lounge
Parking
Elevator
Package Service
|
| Limitations |
Allow Dogs
Allow Cats
Allow Smoking
|
| Description | Located in the heart of San Franciscos Mid-Market - SoMa technology District, Stevenson Lofts is a boutique 60 unit mixed use building featuring micro, studio and one bedroom loft apartments. Each property has its own unique floorplan and signature ladder or spiral staircase taking full advantage of the extra tall ceilings. Residents enjoy a wealth of features and services found in only the largest of developments including onsite Lobby Attendant/Security, garden courtyard, spacious roof deck, community room, bicycle parking, Zip Car and Scoot Scooter sharing services, super high speed internet and much more. Unit Specific Features One Bedroom 4th Floor Large Windows Neighborhood Views Total Sqft 439 ? Lower Level 304 ? Loft Level 135 Loft Height Estimate: 7 Features Common to all Units: In Unit Laundry* Loft space with signature ladder or Staircase Air Conditioning Stainless Appliances Wood Grain Flooring Extra High Ceilings Under the counter accent lighting Double Pane Windows Roller Shades Black Out Shades* Alcove Loft Alcove Lower Level Recessed Lighting High Powered Range Hood Ventilating Out of Unit Views of City or Bamboo Courtyard Webpass: Urban Internet Up to 500 Mbps* Pre-Wired for Direct TV Oversized Windows Chalk or Whiteboard Walls* *UPGRADES Webpass In Unit Washer/Dryer Custom Black Out Blinds Chalk , Whiteboard or Accent Wall Building Services and Amenities. Lobby/Building Attendant/Security Package Collection Elevator Roof Deck with patio furniture and sun sails Bamboo Garden with sitting areas Community Room- with Webpass Access Roof Top Dog Run Laundry Locker Large Load Laundry Machines Zip Car Scoot Scooters Bike Storage White Zone for Easy loading/unloading Valet Parking Service Available Visit listing at SFLoft.co for full details and specific terms of lease. Stevenson Lofts LLC , ReLISTO and their designated affiliates reserve the right to change features and amenities without notice. Renderings, photographs, floor plans, amenities, upgrades and other information described are representational only , and all features and amenities are subject to change at the owners sole discretion and without notice.*Certain services or amenities will have fees associated with them. Room dimensions, ceiling height and square footage are approximate and may vary depending on how they were measured. Total Square Foot measurements are a combination of loft and primary floors. Loft areas vary in height. Renters who are concerned with more exact dimensions, including loft heights and square footage are encouraged to take their own measurements, before entering into a lease. Locations and layouts may vary. StevensonLofts.co, Stevensonloft.com, SFLOFT.co owned and operated by ReLISTO |
| Reviews |
529 Stevenson St
| Private Agent |
| Add to wishlist |
| Find a Roommate |
Share on Social Networks |

















































